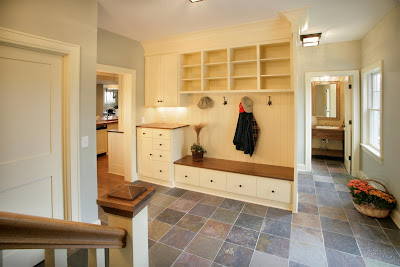'Small' article about small living in
The Economist - I can't say it enough: I love, love,
love the idea of scaling back, living with less and living smaller...
Feb 19th 2009 LULING, TEXAS From The Economist print edition
A new vogue for little living
Tiny Texas Houses
Squeeze right in
SEVERAL years ago Brad Kittel was living in the small town of Gonzales, Texas, running an architectural-antiques shop and feeling restless. He had the largest collection of antique door hardware in the country, and a warehouse full of salvaged material. But it was not shifting. So in 2006 he started Tiny Texas Houses, a building operation based in the appropriately tiny town of Luling, as a way of showing off his wares.
One of Mr Kittel’s current projects is a custom-built Victorian-style farmhouse with a green exterior. Most of the house is to be made of salvaged materials. It will have a full kitchen and bathroom, a loft big enough to sleep in, and a roomy living area with a vaulted ceiling. At 350 square feet (33 square metres), this is a fairly capacious model. Some of his tiny houses are half that size.
The idea is to offer a greener and cheaper alternative to the dread McMansion. And Mr Kittel is not alone. The Small House Movement has been around for years, encouraging people to think about how much house they really need. But lately it has attracted more attention. “It seems like a perfect convergence of a bad housing market meeting a bad economy and more awareness about global warming,” claims Jay Shafer, an enthusiastic advocate. His Tumbleweed Tiny House company sells small ready-made houses as well as plans for slightly larger ones. Its teensiest model, the XS-House, measures 65 square feet; ready-made, it costs $37,000. For several years, the company survived on a sale here and there. Lately, says Mr Shafer, interest has risen.
In one sense tiny houses are not a novel idea. Plenty of people live in small spaces because they cannot afford larger ones. And affluent Manhattanites could get lost in a 500-square-foot apartment. But the average American home is pretty big. In 1980, according to the National Association of Home Builders, the median single-family home sold was 1,570 square feet. By 2005 that had expanded to 2,235 square feet.
The indications now, though, are that the trend is to scale back. According to the Census Bureau, the median size of home starts dropped to 2,114 square feet in the fourth quarter of 2008, down more than 100 square feet from the first quarter of the year. And 100 square feet is a significant slice of space. Mr Shafer’s whole house is about that size.

.jpg)
.jpg)
.jpg)
