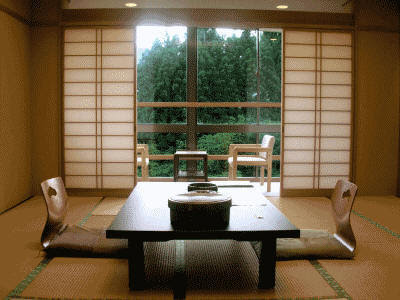So, I haven't mentioned it much on this blog yet, but I've undertaken a new project: I'm moving into a motorhome in order to live on some land with some friends and try my hand at farming. Ahhh! So exciting!
I bought a used (1978) motorhome back in the spring and am moving into it in two weeks. I've been spending the last couple weeks renovating it and making it 'livable'.
Today my mom brought over the cushions and curtains she's been making for me for the sitting area in the trailer. I'm so excited about how things are looking now that they're coming together. Loving the colour tones and airy-ness of it all.
A detailed blog posting about it can be read over at my farm for a year blog.




























































