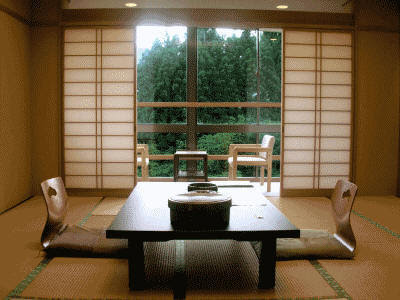 Before I jump into trailer renovations and a whole new line of trailer/farming inspired decor, I thought I'd share the 'after' photos of the cabin I lived in in Vancouver. I was there for ten months (pretty standard for me) before I moved to the farm I'm on now. The 'cabin' was a rustic little carriage house behind a larger rustic 'heritage' house in Mt. Pleasant, Vancouver. It was definitely yearning for some TLC and decor when I moved in and, like every other place I've ever lived, I jumped in with changes right away.
Before I jump into trailer renovations and a whole new line of trailer/farming inspired decor, I thought I'd share the 'after' photos of the cabin I lived in in Vancouver. I was there for ten months (pretty standard for me) before I moved to the farm I'm on now. The 'cabin' was a rustic little carriage house behind a larger rustic 'heritage' house in Mt. Pleasant, Vancouver. It was definitely yearning for some TLC and decor when I moved in and, like every other place I've ever lived, I jumped in with changes right away.The biggest change for me was the patio. I was really excited to have that kind of space in the city, so my family and I got to cleaning it up and filling it up pretty quick (see photo above).
The interior didn't need much in the way of repairs and the landlord wouldn't let me paint, so it was really just a matter of cleaning the place well and finding corners for my furniture and art. You can see all my photos on my flickr site, but I've pulled out a few below to give you a glimpse. It was a pretty dark little place, given that most of the windows were made out of glass bricks, so that - paired with my crappy camera, didn't result in any amazing photos, but you get the idea... :)










































